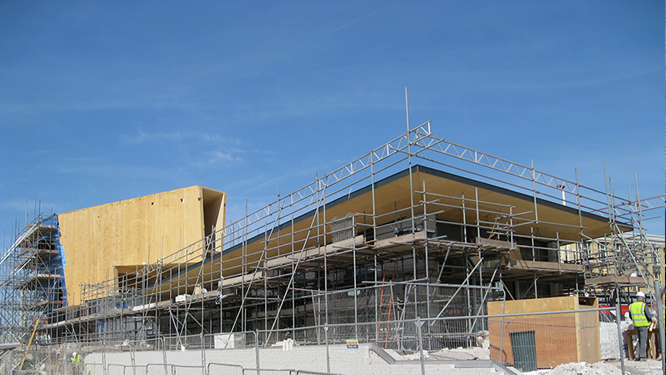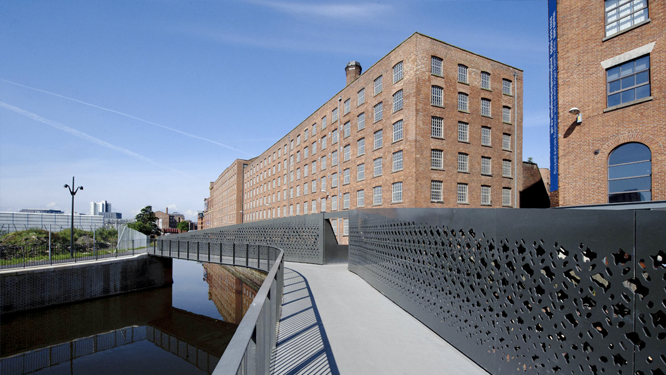This pavilion on the Blackpool seafront houses a wedding venue, bistro, outdoor dining terraces overlooking the sea, a tourist information centre and auxiliary office spaces. The building achieved a BREEAM ‘Excellent’ rating.
Client: Blackpool Council
Architects: dRMM
Project Value: £2.9M
Winner: RIBA Regional Award 2012 Regional
Finalist: Civic Trust Award 2012
Highly Commended: Wood Awards 2013

Three-storey ‘mini-tower’.

Single-storey restaurant.
A cross-laminated timber superstructure was selected for rapid erection periods, sustainability, absence of wet trades, inherent fire resistance and factory quality finish. All cabling and conduits were integrated within the timber structure to create an uncluttered appearance.

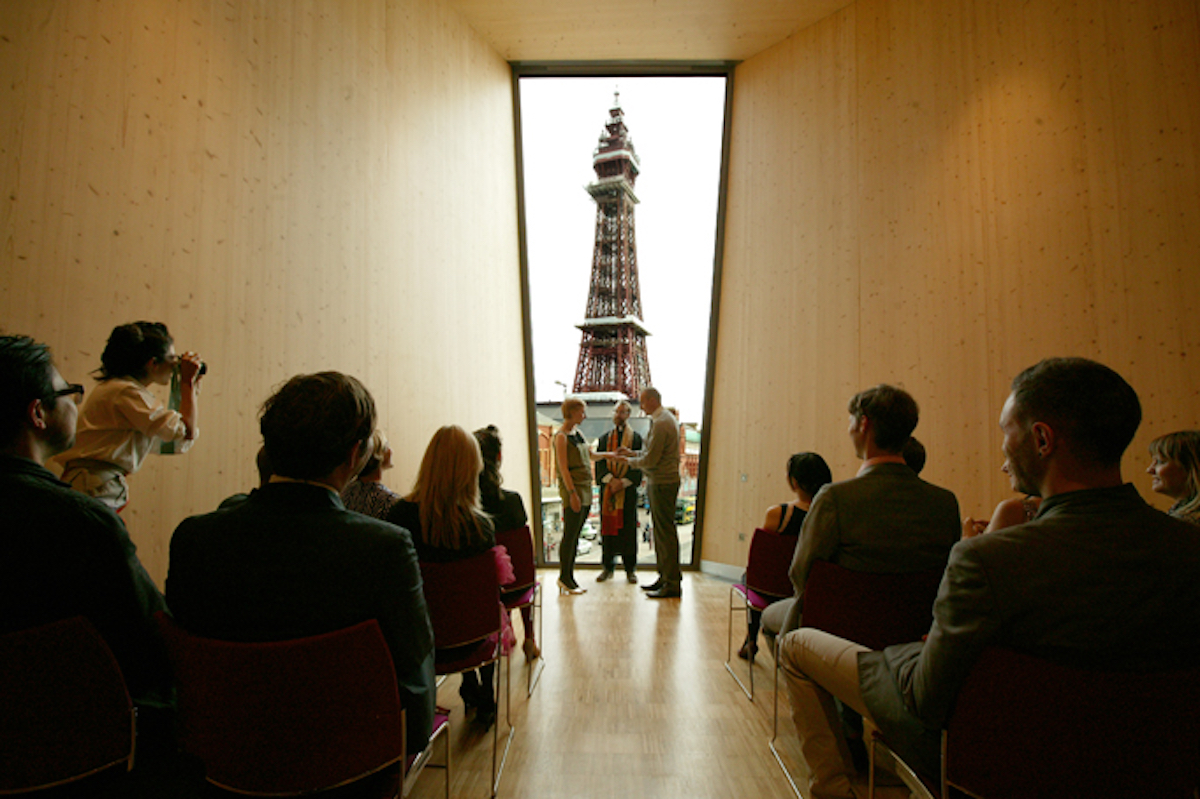
Blackpool Tower from from the large wedding chapel window.
The large cantilevered ceremony hall features post-tensioned timber walls to overcome limitations on panel sizes which could be transported to site.

Design for post-tensioned walls.
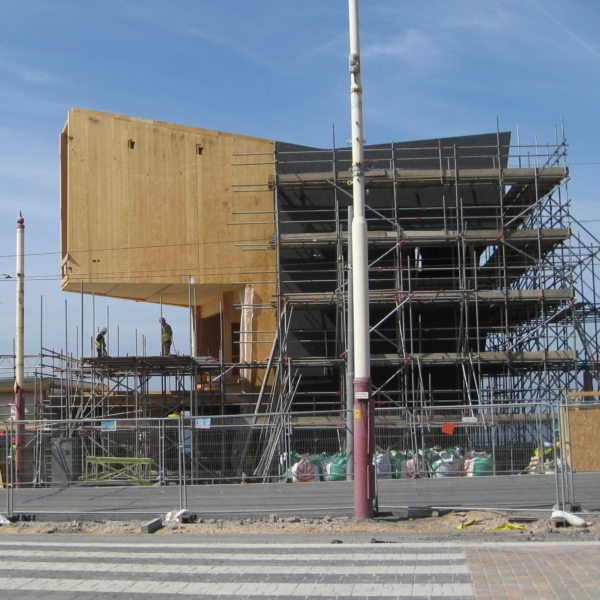
Post tensioning terminals visible on the built wall.
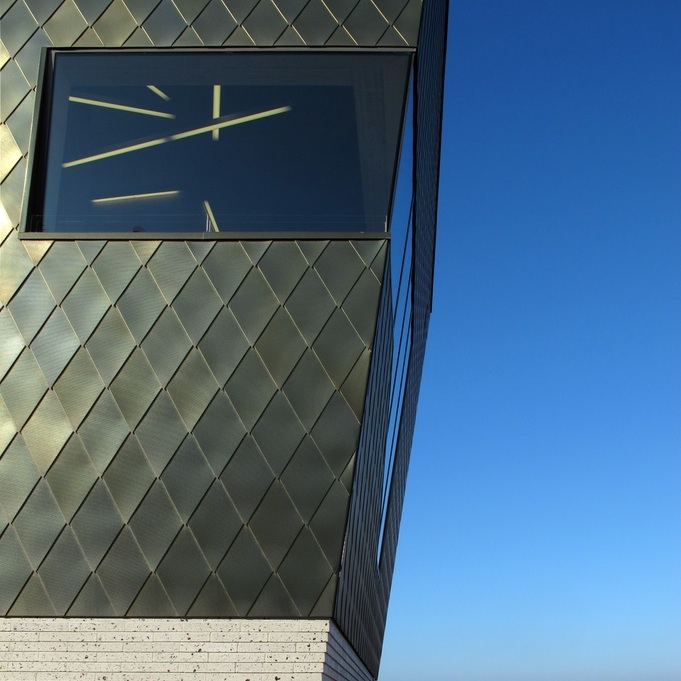
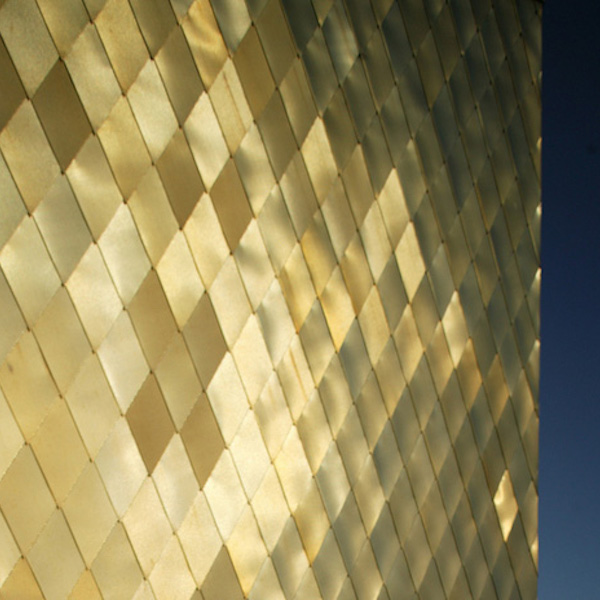
“‘Blonde and Brazen’, it sits like a beached tanker with a three-storey tower at its aft, cantilevered and twisted on plan to level its sights at Blackpool Tower. An edge-cantilevered plane caps its hull, like a warped aircraft carrier deck. The tower tapers like a steep inverted pyramid and its surface peels away at its north-east corner, following the geometry of the staircase it encloses, which has cantilevered timber treads. Like the tower’s many cantilevers, this would be difficult to achieve in traditional timber construction.”
AJ
The roof of the single storey restaurant warps and cantilevers some 4m out towards the Irish sea and tapers to just 61mm thick at its edge. The slenderness of the roof concerned the contractor, who propped it and refused to remove the props without MHA’s explicit approval.

Sketch options for the large corner cantilever.
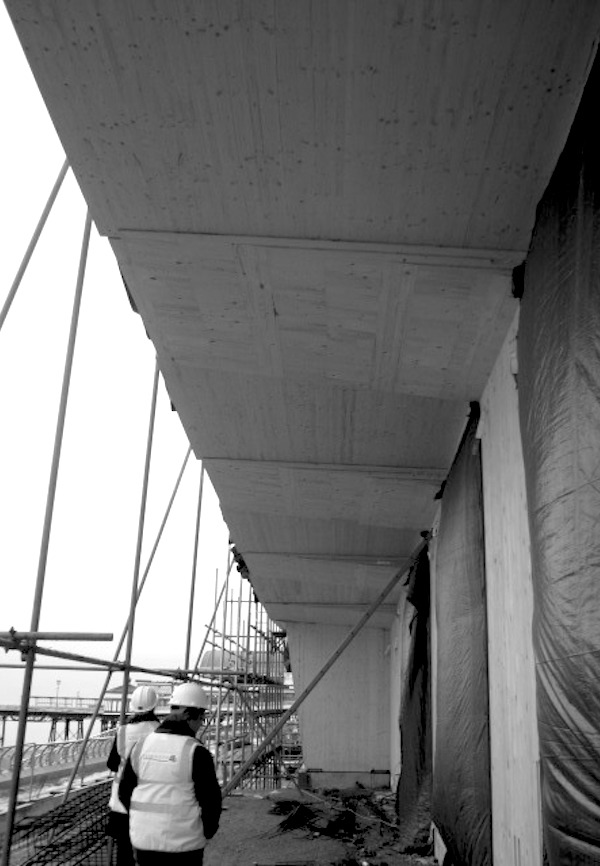
The cantilevered roof.

How the warp on the roof is achieved. In the end, the slender 61mm panels were flexible enough to provide a smooth curve rather than a faceted surface.
Complex groundworks were required to mediate between historical and new sea and retaining walls and to avoid surcharge to the 3m diameter Fylde Coast Tunnel beneath the building.

Proximity to sea defences
Despite the tunnel’s relatively recent construction, neither the local authority, nor the engineer of record, nor the utility company responsible for its operation had any record of its location and design. Extensive investigations were carried out to locate the tunnel but did not succeed. Eventually, MHA designed a balance raft foundation to replicate existing pressures on the tunnel and convinced United Utilities to accept this approach. In this way the development could proceed despite the uncertainty.
The soft fill behind the sea defence walls, on which the building was to be founded, needed to be improved by vibro-compaction to provide adequate foundation capacity.
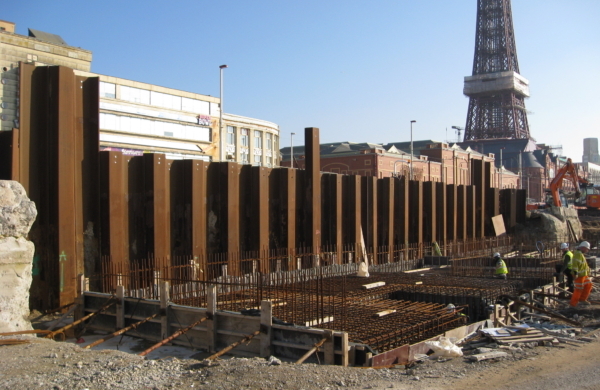
Sheet piled sea defence wall.

The problem with the tunnel.


