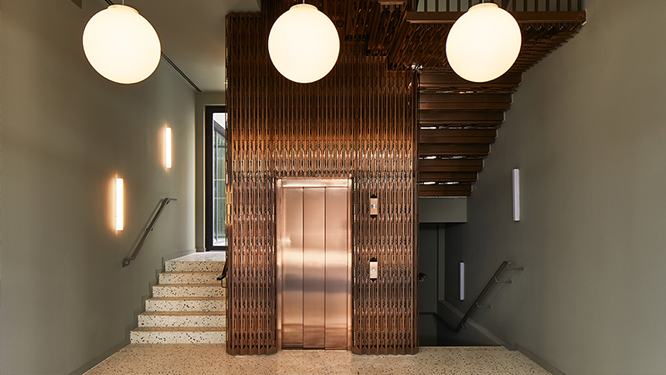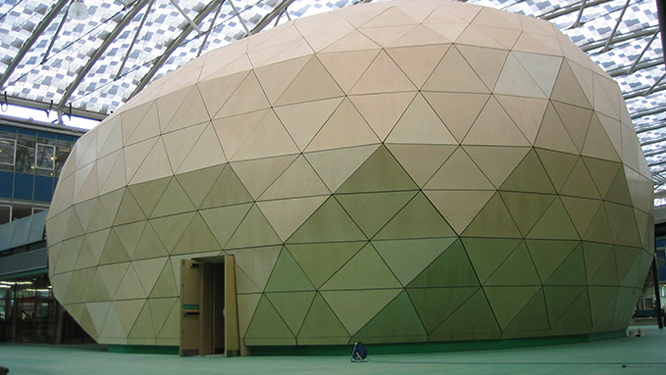MHA designed and detailed structural interventions to breathe new life into this handsome but tired art-deco building, originally the headquarters of the Gas Light & Coke company. MHA was also involved in the structural design of a major fit-out once the shell had been completed.
Client: ISA Holdings
Architects: dMFK
Project Value: £10+M
Shortlisted: New London Awards 2020
DRIVENxDESIGN Silver Award 2020

Stripping back layers of bland 1980s office fitouts, the structural works included lowering and extending the existing basement, inserting an additional mezzanine floor, inserting new circulation cores and increasing the lettable area by 50% with a new five- storey steel-framed extension, all while retaining as much of the existing fabric as possible.
Existing steelwork and load-bearing masonry were retained and reused throughout, without the need for strengthening. Foundation extensions were stitched into the existing brick corbel footings to cope with the load from the added floor and the removal of loadbearing walls in the basement.


The first challenge was to consider how the new extension could be constructed within the narrow rear courtyard behind the existing building. MHA suggested a sequence of works in which the first activity was to build a crane base within the courtyard. Works within the existing building could take place in parallel to save time. The eventual contractor decided to carry out all their lifting with manual handling equipment and dispense with a crane altogether.
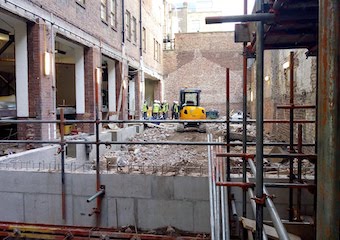

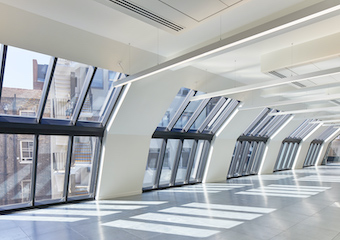
The new extension was shaped to avoid injuring adjoining properties’ rights to light. A steel frame with composite slabs was chosen for light weight, ease of forming the unusual geometry and speed of construction. Temporary bracing was used to prevent the asymmetric frames from deforming under their own weight before they could be tied into the existing building’s stability system.


The extension was built on piled foundations and all connections back to the original structure were detailed to permit differential foundation movements.
“We couldn’t have asked for a better team, on what has been a really challenging project. I cannot thank you enough for supporting this project through all its ups and downs, and there have been many. We are really proud of what you have created together.”
Richard Paice, ISA Holdings, to the design team.

Structural section through the building
The new roof was a timber stress skin to minimise added weight and embodied carbon. Due to headroom constraints the new mezzanine had to be exceptionally slender, spanning over 8m with a nominal depth of 203mm. MHA carried out response-factor analyses to verify that footfall vibrations on such a slender floor would be acceptably low.
Due to disproportionate collapse regulations which would not have been in force at the time of original construction, the mezzanine had to be designed such that it would remain standing even if half its supports were removed. With extensive checks, MHA demonstrated that this could be achieved with little more than careful detailing.


Photo © dMFK. The original steel and timber pitched roof, which was replaced to enable insertion of a new mezzanine floor. The lines on the floor are where softwood battens had been cast into the floor to receive floorboards.
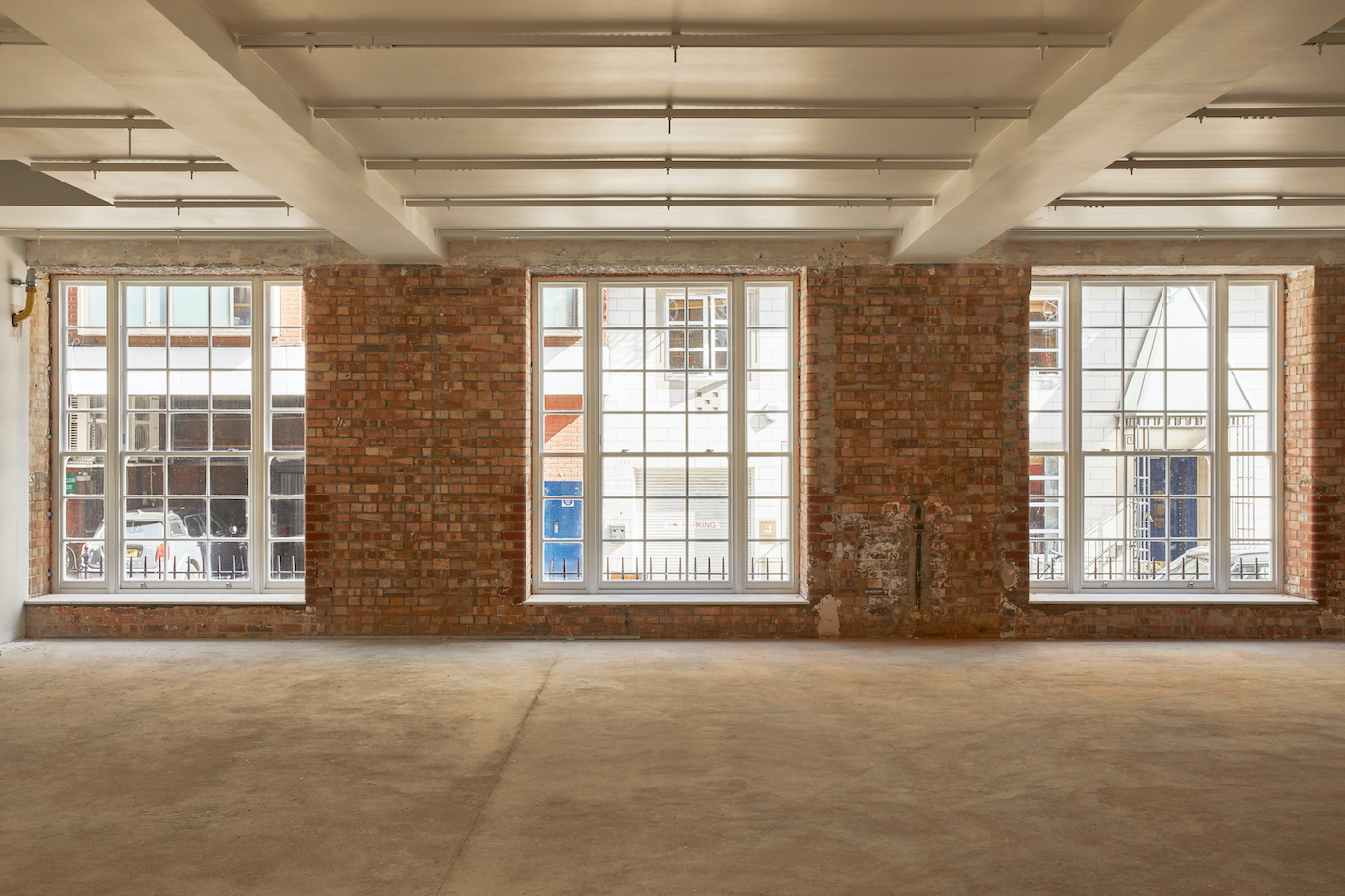
The simple, flexible new floor plates.

The new bronze clad lift core and top-hung stair, forming the new, improved main entrance to the building. MHA analysed the existing floors to check that they could support the additional weight of a bespoke terrazzo finish proposed by the architect.
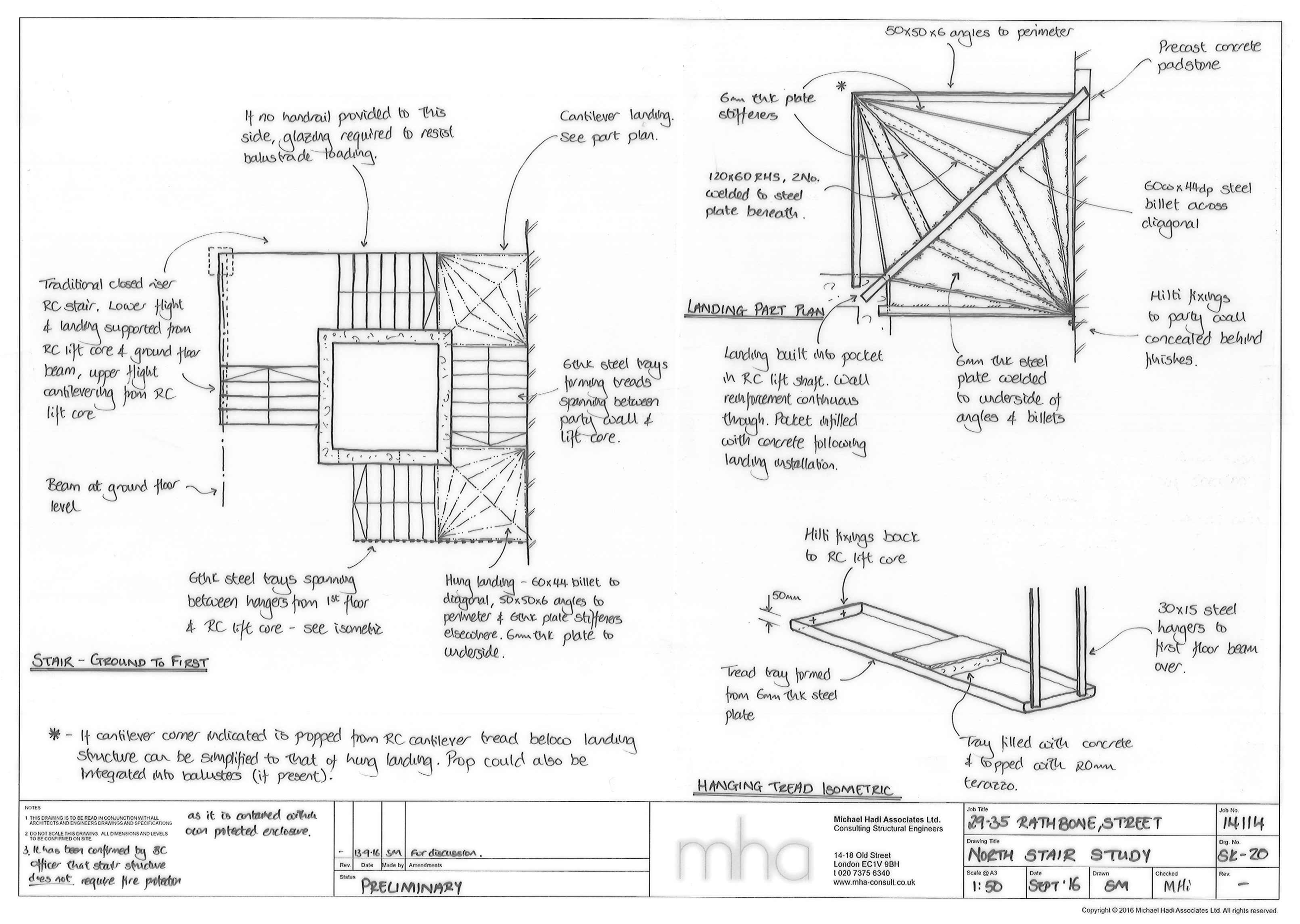
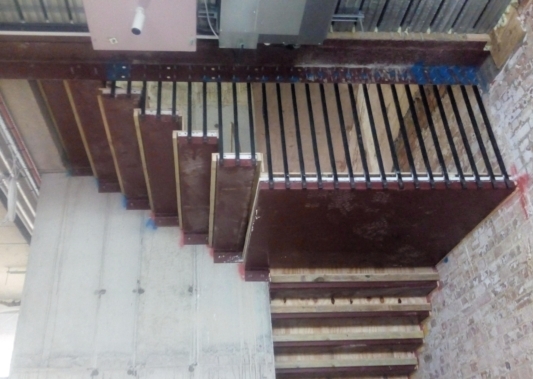
Designs for the hung stair structure.
Stair structure before cladding.
Working in such an historic and heavily developed area of London, there were many unexpected discoveries when excavations started. In order to maintain progress on site, MHA had to design around these as soon as they arose and obtain agreement across numerous Party Wall awards each time.


Three existing layers of underpins under one of the party walls, unknown to either owner!


