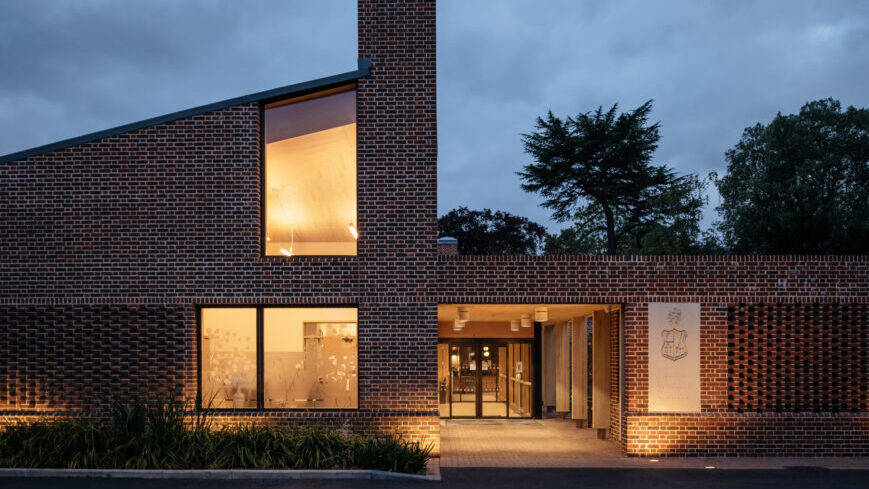This new building provides duplex post-graduate housing and study rooms, fellows housing, plus communal kitchens and lounges, all arranged around a new courtyard on a site to the rear of an existing college building.
The building features a reinforced concrete plateau, part at grade and part at first floor level, supporting a cross–laminated timber structure. Cross-laminated timber was selected because of rapid erection periods, sustainability, absence of wet trades, inherent fire rating and factory quality self-finishes.
The scheme also featured structural modifications and refurbishment of the existing building at the abutment with the new structure.





