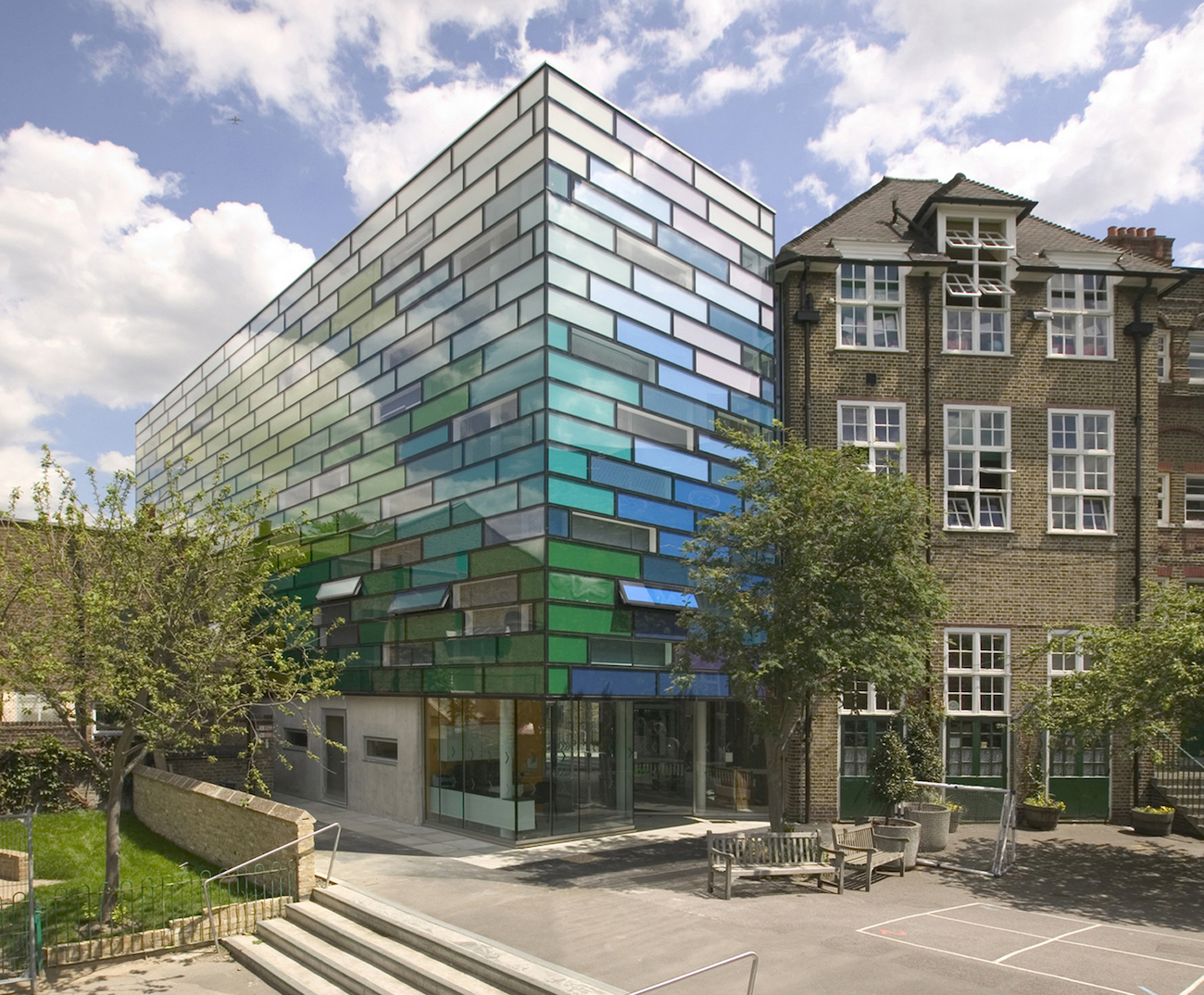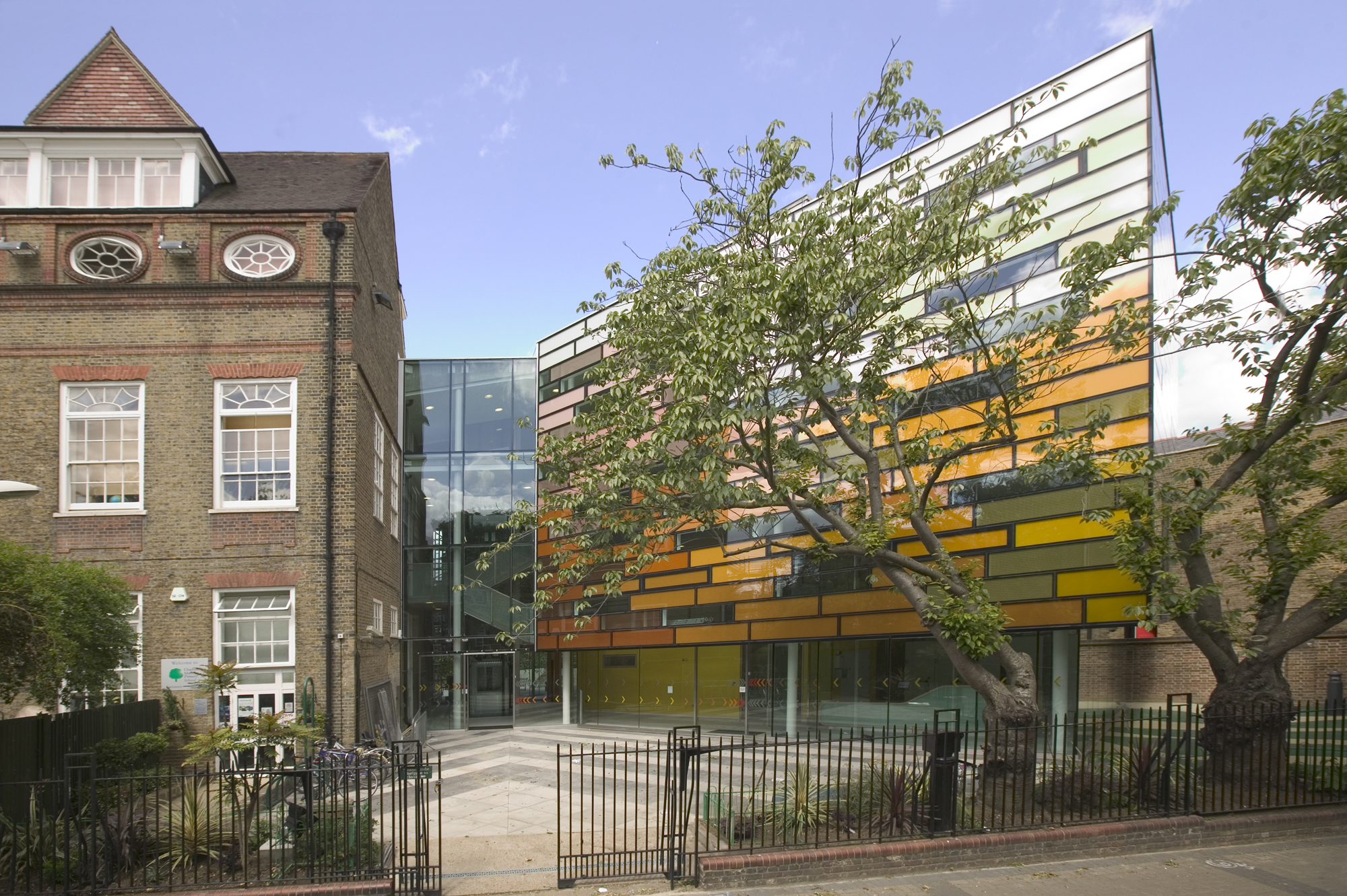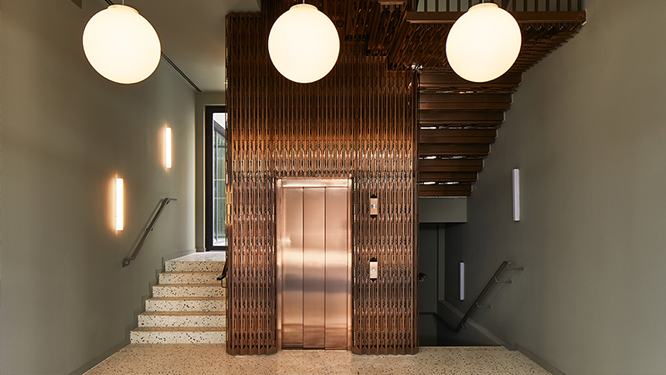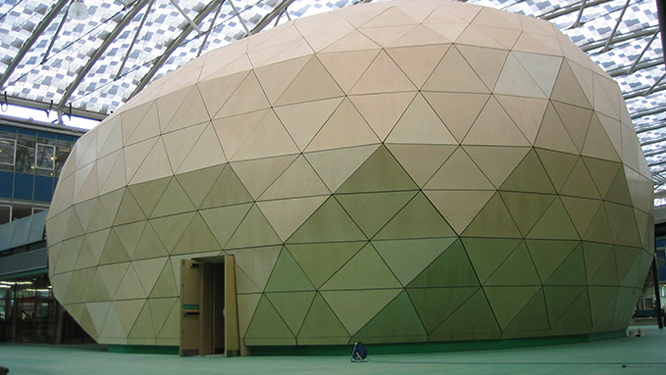This extension to a Victorian Board school adds functionality to a successful primary school, rated as outstanding in its subsequent Ofsted review.
The main block of the extension, wrapped in a vibrant and continuously varying polychromatic skin, provides additional learning spaces and offices. The liminal space between the main block and original board school creates a formal entrance and vertical circulation that provides full DDA access to the original and new buildings.
Client: London Borough of Lambeth
Architects: dRMM
Project Value: £3M
Winner: London Planning Awards 2011
Commended: Mayors Award for Excellence 2011
Winner: RIBA Award 2010
Winner: Civic Trust Award 2010
Shortlisted: Stirling Prize 2010
Highly Commended: World Architecture Festival Awards 2009
Shortlisted: AR Awards 2009

In response to the sensitivity of the site, which is in a conservation area and adjacent to a listed building, the 4-storey extension is contained within the height of the original 3-storey Victorian building.
The structure comprises attenuated reinforced concrete flat slabs supported on concrete-filled circular hollow steel columns with a concrete stair core.




