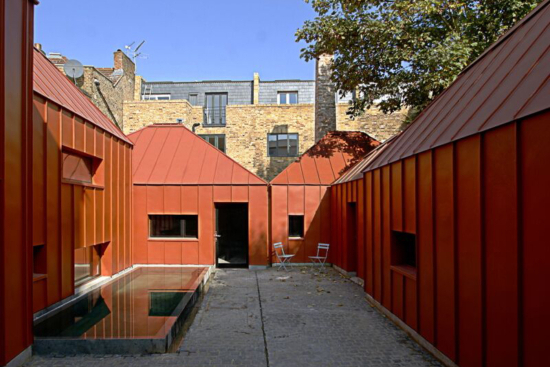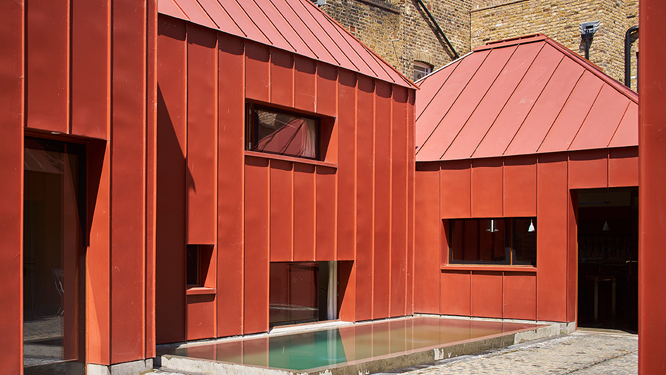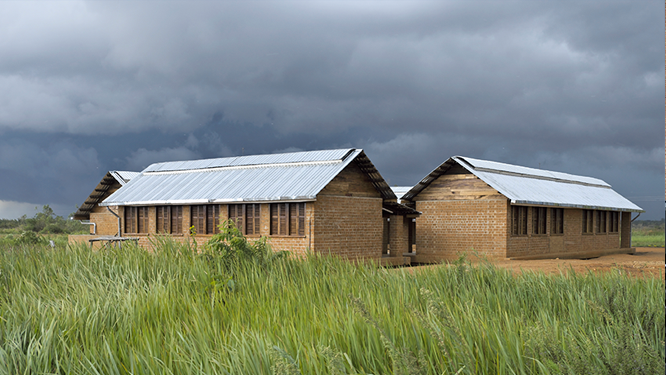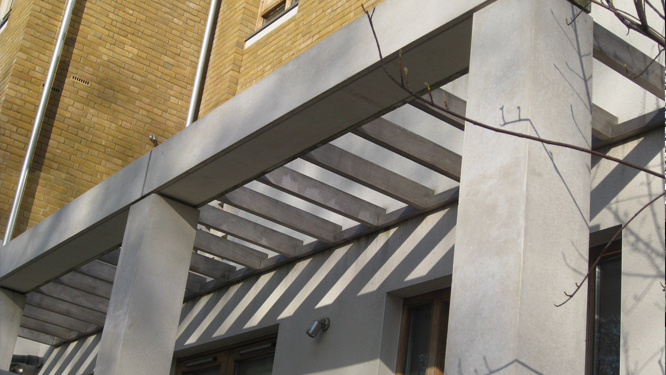A collection of conjoined ‘huts’ forming a courtyard house on a congested and overlooked site in West London. The low-slung, mostly single storey scale of the pavilions, many of them set into the ground, enables the perimeters of the site to be colonised without overwhelming the central courtyard.
MHA’s response to very poor ground conditions was to use a shallow but stiff concrete raft foundation – much more cost effective than conventional piling when the engineering design is fine-tuned to suit. Where proximity to neighbouring structures necessitates, the weight of the new building is balanced against displaced spoil – keeping the building buoyant in the ground without adding pressure.
Client: Private
Architects: Henning Stummel Architects
Project Value: Undisclosed
Winner: Architectural Journal Awards 2017 House of the Year
Winner: RIBA Regional Award 2016
Shortlisted: RIBA Stephen Lawrence prize
Shortlisted: The Sunday Times British Homes Award 2017 Small House of the Year
Shortlisted: NLA Award 2016 (Homes Category)
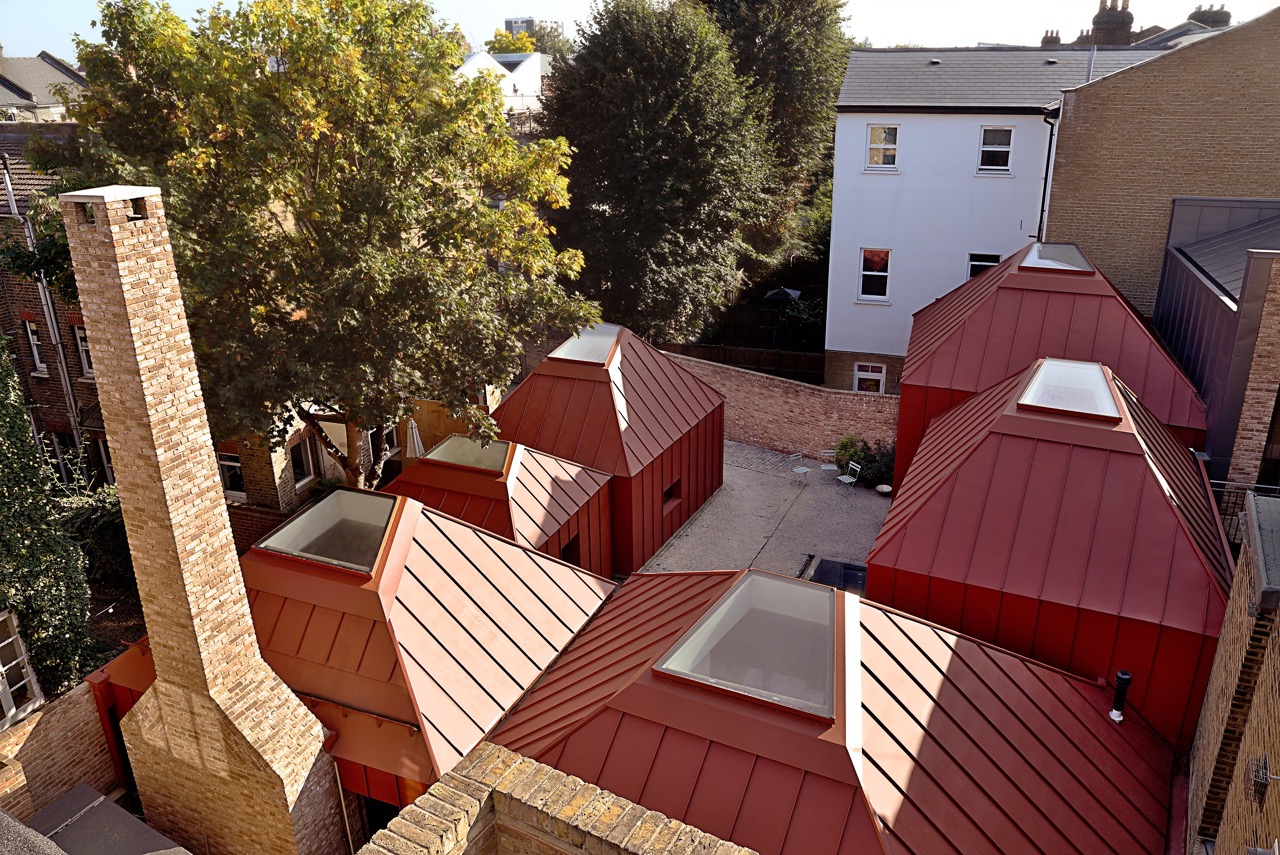
The superstructure is a mix of engineered and traditional timber, all carpentered on site to keep construction simple but precise. Of particular note are the roofs, comprising engineered timber frustums without internal ties. The absence of internal ties enables impressive ceiling heights that belie the modest external envelope.
