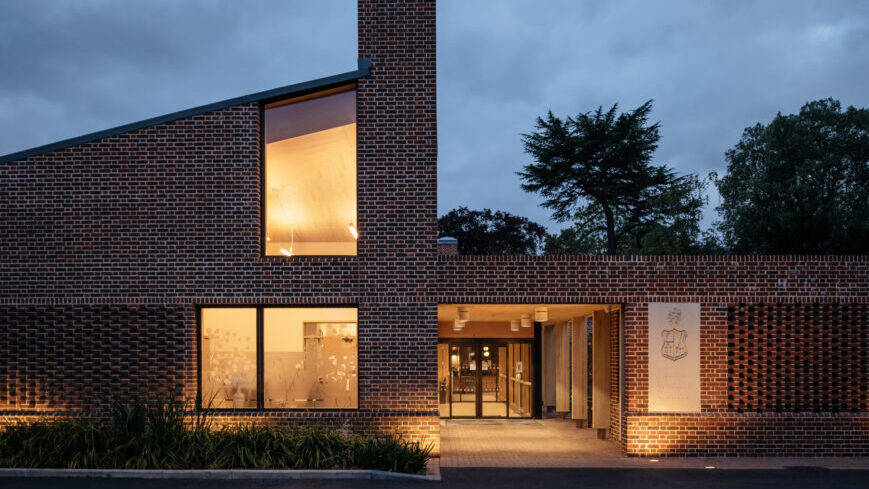This scheme involved the partial refurbishment of a large terrace house on a garden square and the demolition and reconstruction of the mews house to the rear with a new basement behind a retained façade.The courtyard between the main and mews houses was infilled to create a large terrace and 4-storey hall containing a stone and steel stair.
Client: Private Architect
Architects: Eric Parry Architect
Project Value: Undisclosed



The rebuilt mews house features exposed fair-faced concrete slabs and walls. The concrete uses a recycled material to form the aggregate: ground granulated blast furnace slag, so as to minimise the embodied energy of the construction and also to provide a visually paler concrete than a standard mix.
The building has an open loop ground source heat pump. The exposed concrete structures provide thermal mass as part of the environmental strategy.
We led successful negotiations with the Grosvenor Estate to obtain approval for the works.



