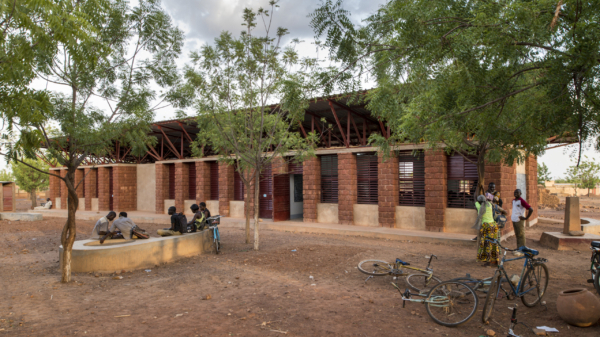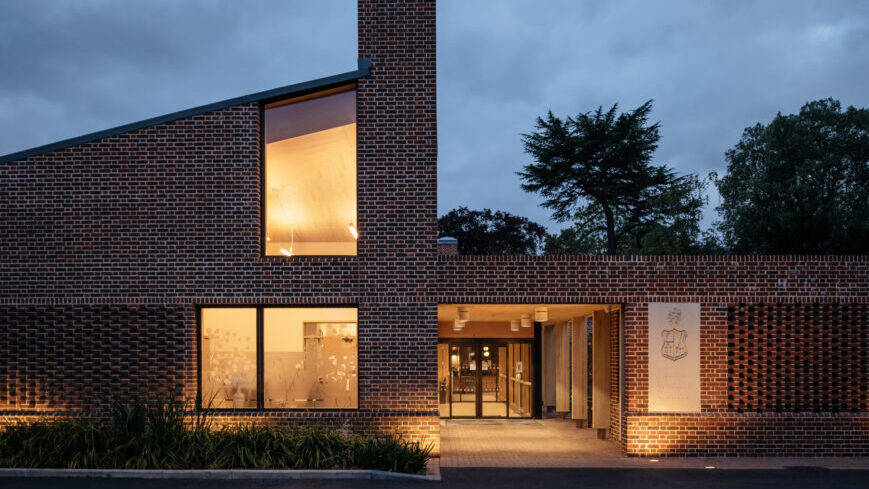This project provides extra classrooms and ancillary facilities that allow the school to double its roll and, significantly, encourage girls to continue in secondary education. The construction employed locally sourced materials and labour to develop skills and capacity.
Client: Giving Africa
Architects: Article 25
Project Value: Undisclosed

The principle material for the block walls is laterite, a locally quarried earth with the consistency of wet clay which naturally and irreversibly hardens when exposed to air. The monopitch roofs are made from corrugated metal supported on steel trusses and separated from the thermally massive ceilings. This arrangement minimises solar gain and facilitates natural cross ventilation to maintain a comfortable temperature in the classrooms.


MHA provided its services pro-bono to provide future generations of children profound, life-changing, benefits. The school is a physical manifestation of MHA’s social responsibility agenda.
Grant Smith’s film provides a snapshot of the school community:



