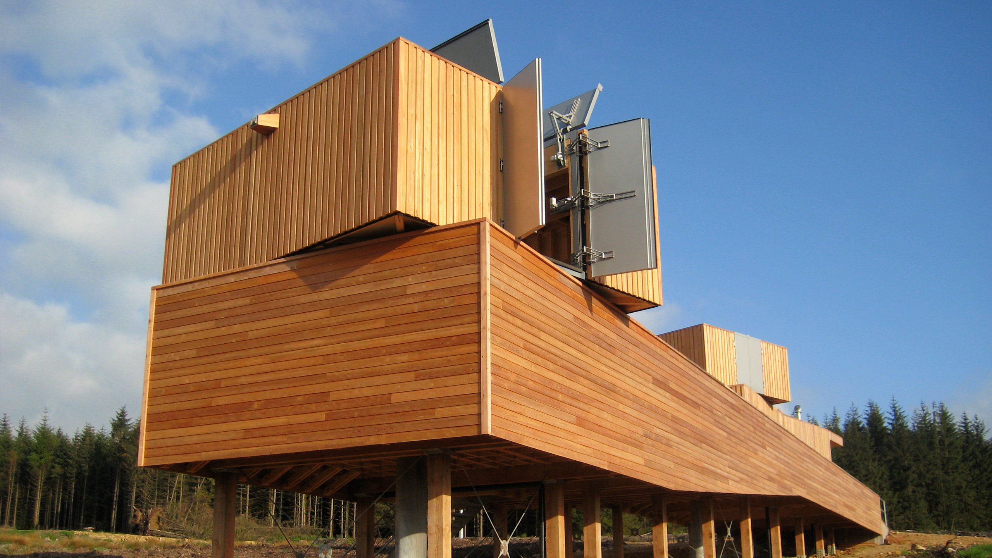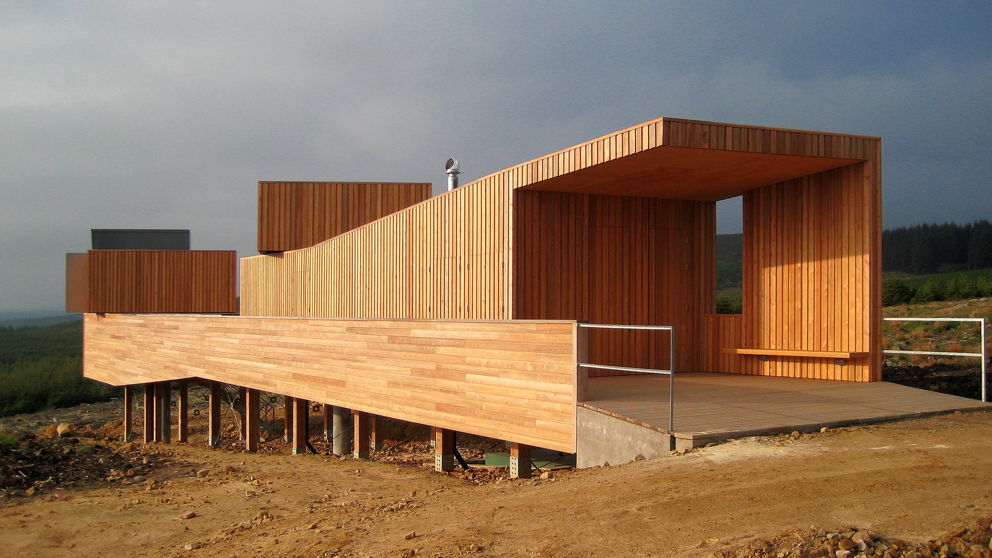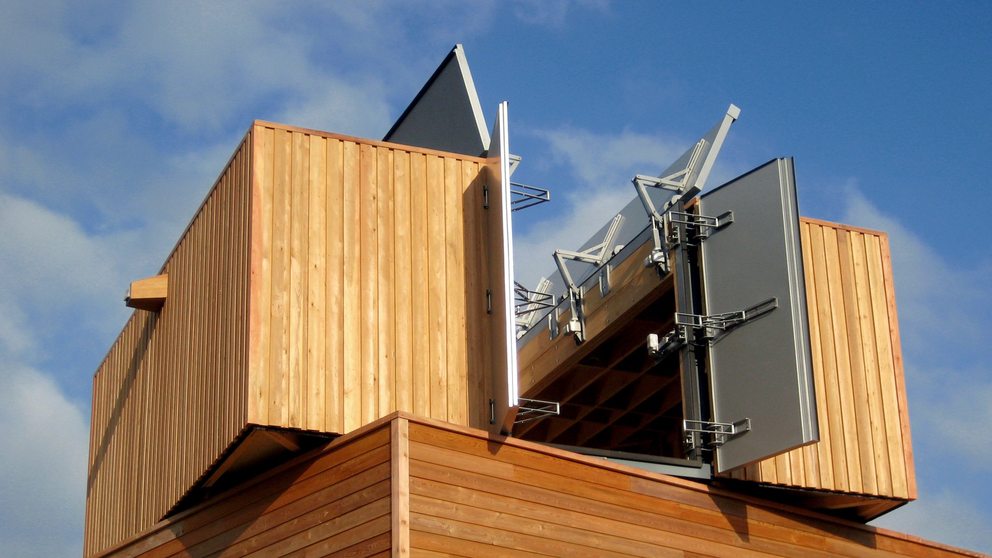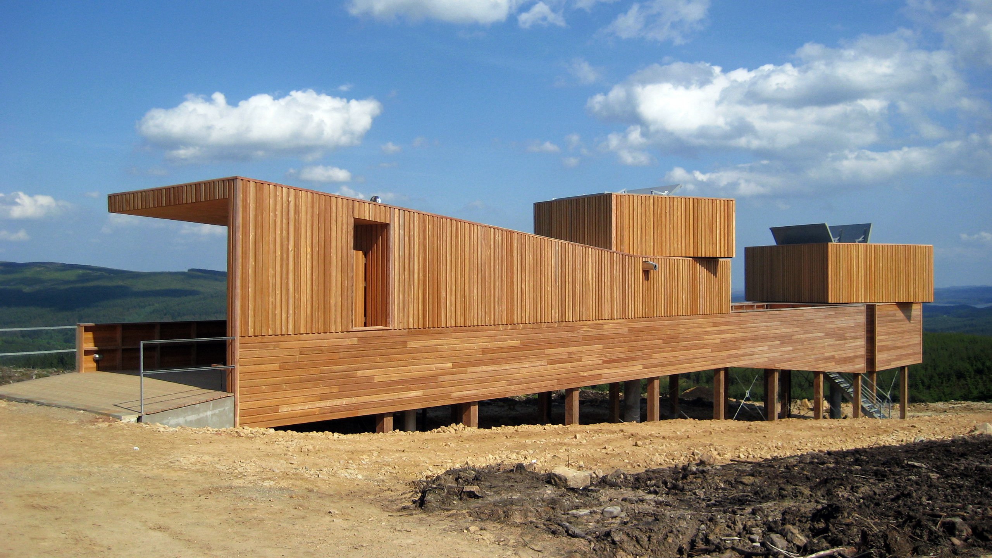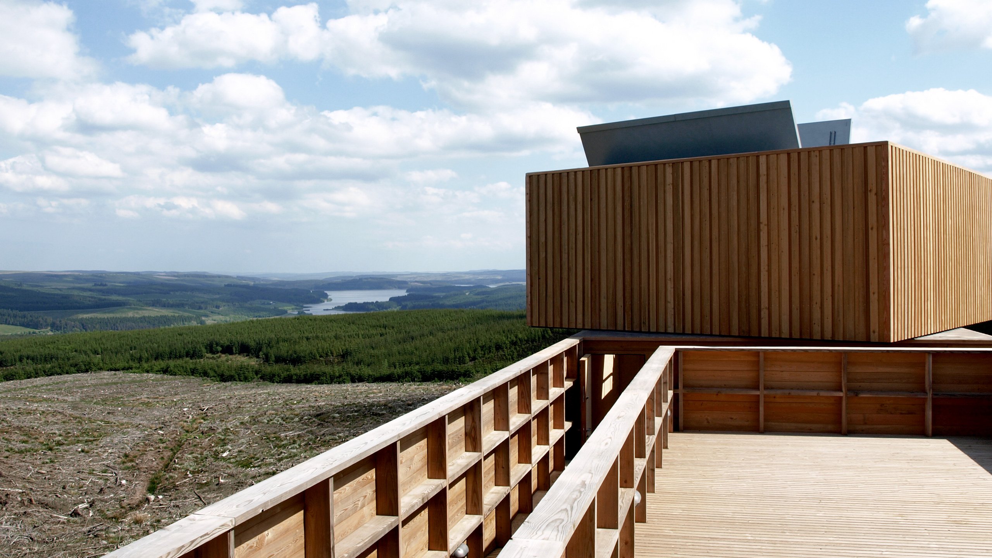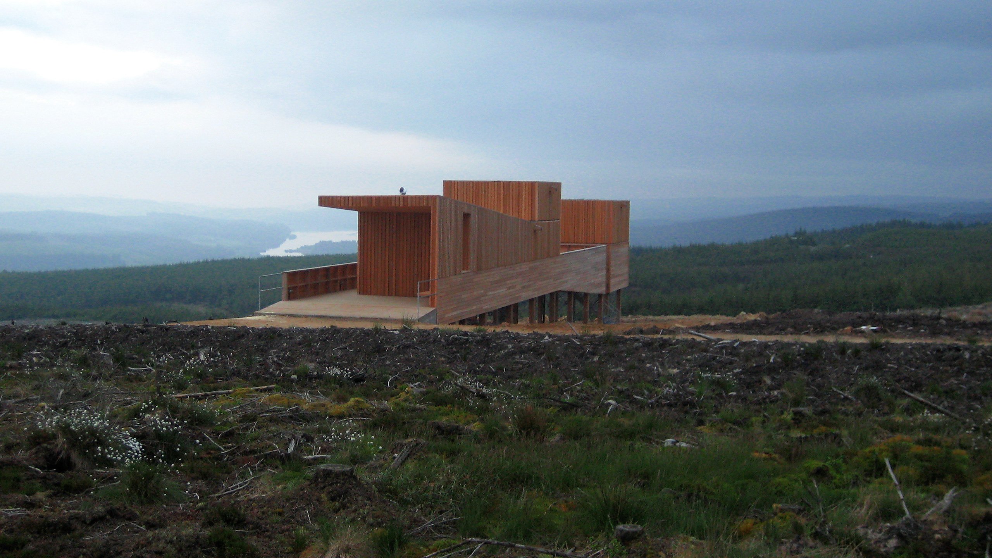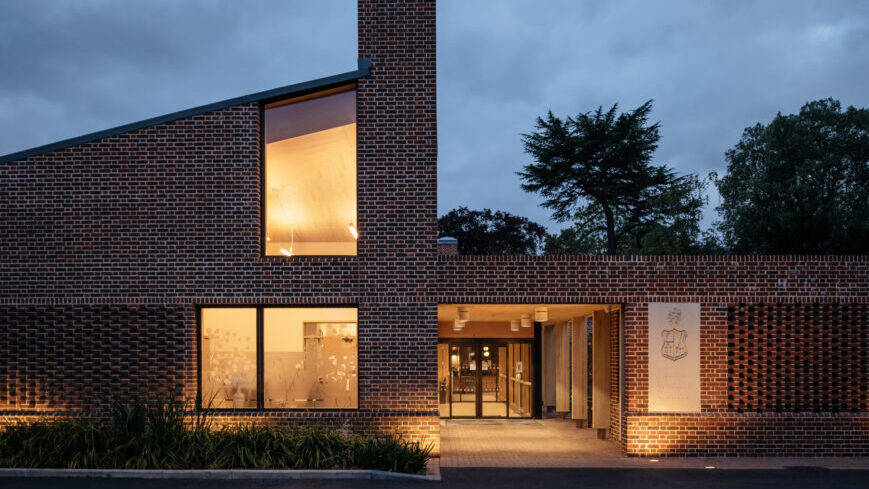This building was the winner of a RIBA competition held in 2005 that attracted over 230 entries. The site, on Black Fell in the Kielder Forest, was chosen for its remoteness and lack of light pollution.
Client: Forestry Commission
Architects: Charles Barclay Architects
Project Value: £350,000

Accommodation includes two rotating telescope enclosures with manual rack and pinion drive mechanisms, a warm room and an observation deck. Access was via a crude un-made track; the slope of the site was too steep for a piling rig, which ruled out the preferred foundation solution of driven timber piles; and there were no existing services to the site.



The all timber structure comprises a braced frame beneath floor level. The super-structure incorporates stressed-skin panels to achieve large roof overhangs and cantilever portions of the rotating turrets. The building is autonomous for all servicing needs: power is generated by a wind turbine and photo-voltaics; there is a wood-burning stove to provide heat; and the toilet is composting.

