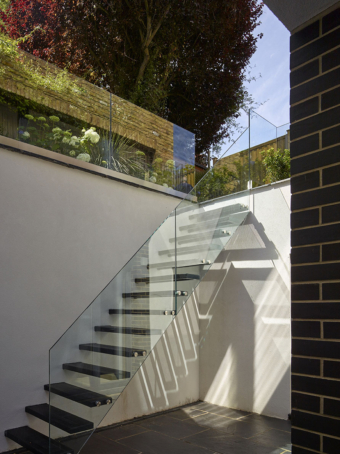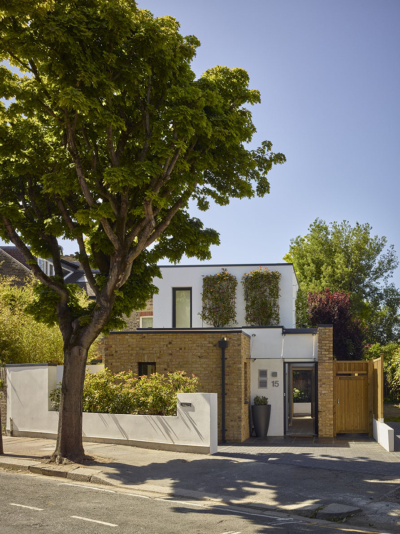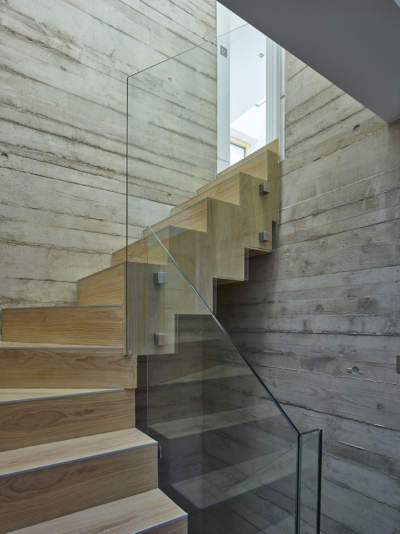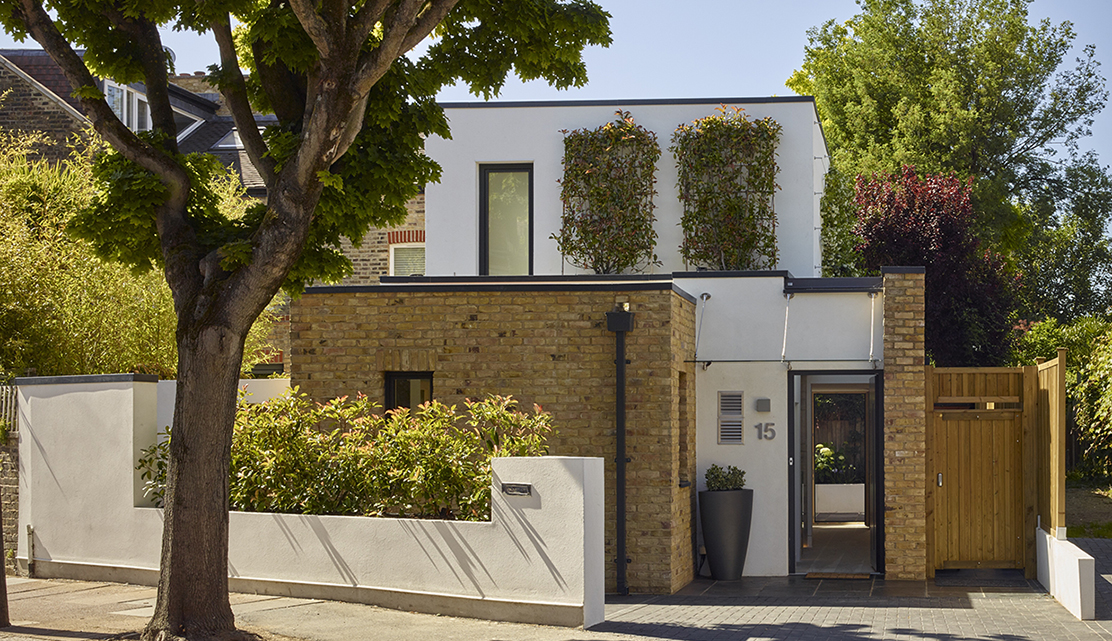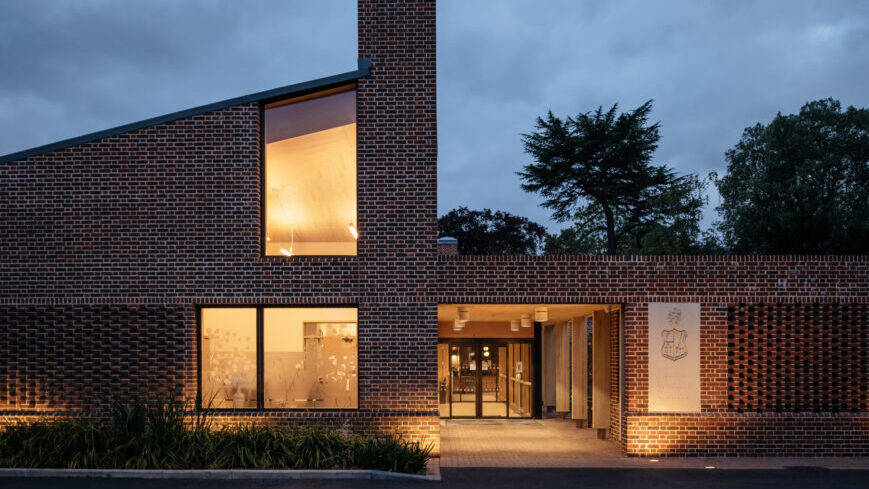This residential building is the first certified basement pasiv-haus in the UK. A watertight concrete box was constructed below ground-floor level surrounded by insulation that has low compressibility. Thermally broken structural joints connect this box to the lower courtyard and the surrounding retaining walls. Sinking the lower storey below street level means that only half of the building’s volume is visible from the street.
Client: Private
Architects: Richard Dudzicki Associate
Project Value: £425k (construction cost)
Shortlisted: The Sunday Times British Homes Award 2015
Winner: London Design Awards 2015 Gold Award
